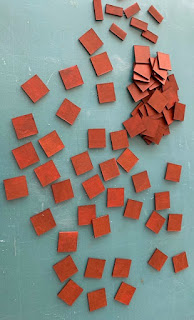Bovendien zat er onderaan de trap een soort plateau, waarop
je ging staan als je uit de gang komende naar boven wilde lopen. Inclusief dit
plateau kwam ik precies uit op de juiste totale hoogte van de trap.
Vroeger hadden dit soort boerderijen geen vaste
trapverbinding met de eerste verdieping, omdat die niet gebruikt werd. Als dat
wel het geval was en er werd daar geslapen door oudere kinderen, dan werd er
een hoge ladder gebruikt vanuit het stallengedeelte.
Mijn vermoeden is dan ook dat deze vaste trap niet bij de
bouw, maar er pas later is ingebouwd, te meer omdat er vanuit de opkamer ook
een toegang was naar de kelder, die daar onder lag. Maar daarover meer in een
ander blog bericht.
Moreover, there was a kind of plateau at the bottom of the
stairs, on which you could step before you walked up the stairs. Including this
plateau, I got exactly at the correct total height of the stairs.
In the past, these types of farms had no regular staircase
connection to the first floor, because this floor was not used, as for sleeping
of people. But if they did and mostly the older children slept there, a high
ladder was used to go there from the stable space.
My suspicion is therefore that this fixed staircase was not
built in during the build of the farmhouse, but was only built in later, all
the more so because from the up-stairs room there was also an access door to
the cellar, which was situated below. But more about that in another blog post.
Het volgende aandachtspunt was dat de trap naar boven met
een klein hoekje net iets voor de kelder doorgang kwam te liggen, dus moest
alles precies uitgemeten worden om fouten bij de constructie te voorkomen.
The next point of attention was that the stairs to the top
would be placed, with a small corner, just in front of the basement passage, so
everything had to be measured out precisely to avoid errors in the construction.
Eerst heb ik het plateau onder aan de trap gemaakt van
restant MDF, nu ik alles goed uitgetekend had, ging het prima. Het plateau werd
uitgezaagd en met behulp van de Lego blokjes aan elkaar gelijmd.
Toen kwam ik er achter dat ik de scheidingsmuur met de gang
dus moest uitzagen om te zien of de trap goed aansloot met de gang. De trap
ligt als een soort module tussen de gang en de opkamer in, dus was het
belangrijk om uit deze scheidingswand de kelderdeuropening en de trapopening te
zagen. Helaas viel na het zagen de scheidingswand per ongeluk op de grond en
brak er een stukje vanaf 😱 ik heb het er weer aangelijmd, maar zo jammer....
First I build (from leftovers of MDF) the plateau at the
bottom of the staircase, now that I had drawn everything properly, it all went
fine. The plateau was sawn out and glued together using the Lego blocks.
Then I found out that I had to saw the door openings out of
the partition wall with the hallway, to see if the stairs connected well with
the hallway. The staircase is a kind of module between the hallway and the
up-stairs room, so it was important to saw now the opening for the cellar door
and the stairway opening out of this partition wall. Unfortunately this
partition wall fell accidentally on the ground after sawing and thereby a piece
broke off 😱. I glued it back again, but what a pity....
Nadat ik mijn hele garage had doorzocht voor een
verfroerhoutje, vond ik in de laatste kast (natúúrlijk 😖!) het laatste roerstokje
dat onder de verf zat, maar met een uiteinde nog net genoeg hout opleverde voor
de extra trede, hoera!! de trap was klaar, nu kon ik verder.
After I searched through my entire garage for a paint
stirring stick, I found in the last cupboard (of course 😖!) the last stirring
stick that was covered in paint, but with one end yielded just enough wood for
the extra stair step, hurray!! the stairs was finished, now I could go on.
Ik heb de trap en het plateau geschilderd met acrylverf in een
bleekgele kleur die in die tijd algemeen voorkwam. In eerste instantie werd de
kleur te fel, waardoor ik er wat warm witte verf bij ingemengd heb, nu zag het
er prima uit.
I painted the stairs and the plateau with acrylic paint in a
pale yellow color, which was often seen at the time. At first the color turned
out too bright, so I mixed in some warm white paint, now it looked fine.
En omdat je op een pas geschilderde trap niet naar boven
kunt lopen (om te gaan slapen)……heb ik het middelste gedeelte natuurlijk blank
gelaten 😋.
And because you can't go upstairs (in order to sleep) on a
freshly painted staircase ……I left the middle part unpainted, of course 😋.
Hier kun je de trap op zijn plaats zien, nog niets is
definitief vastgelijmd. Eerst moet er nog iets anders toegevoegd worden, meer
hierover in een volgend blog.
Blijf veilig en gezond, zorg goed voor elkaar!
Dank voor jullie fijne reacties, allenmaal een mooi
weekeinde toegewenst.
Here you can see the stairs in its place, nothing has been
glued permanently yet. First something else needs to be added, more about this
in a next blog.
Stay safe and healthy, take care!
Thank you for your kind comments, wishing you all a lovely
weekend.
Ilona































































